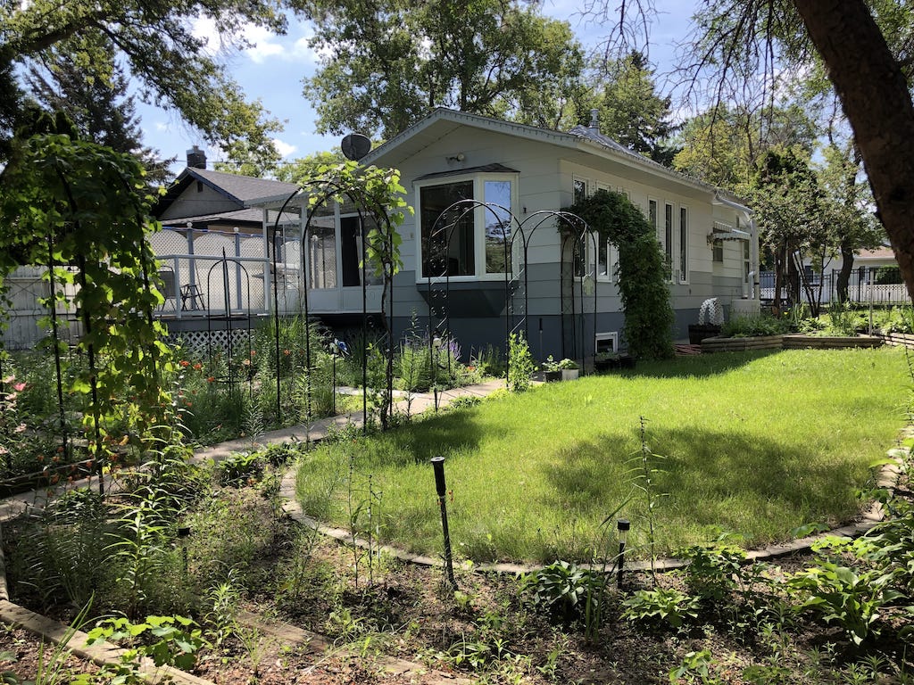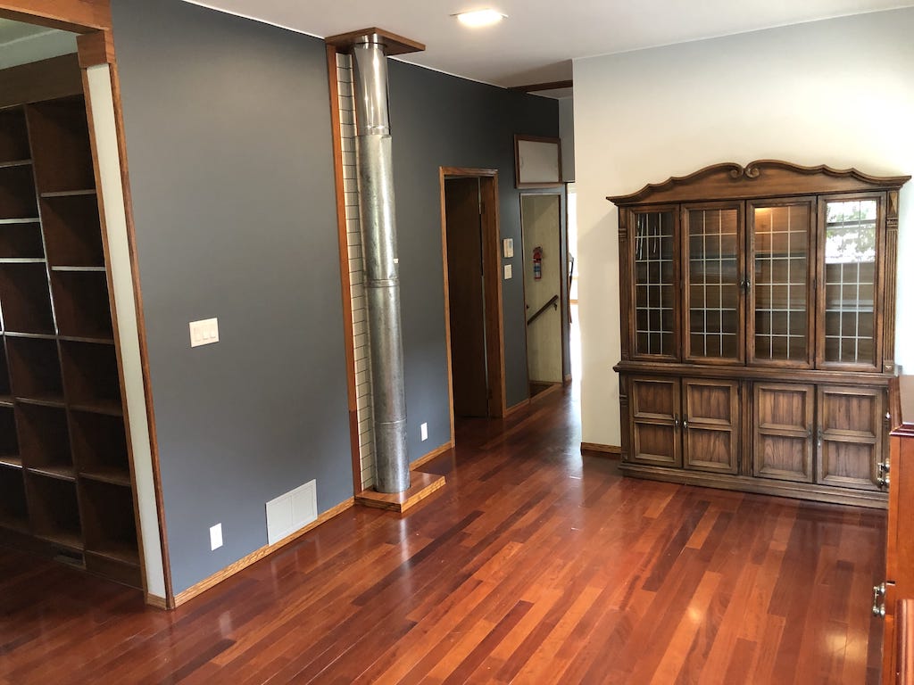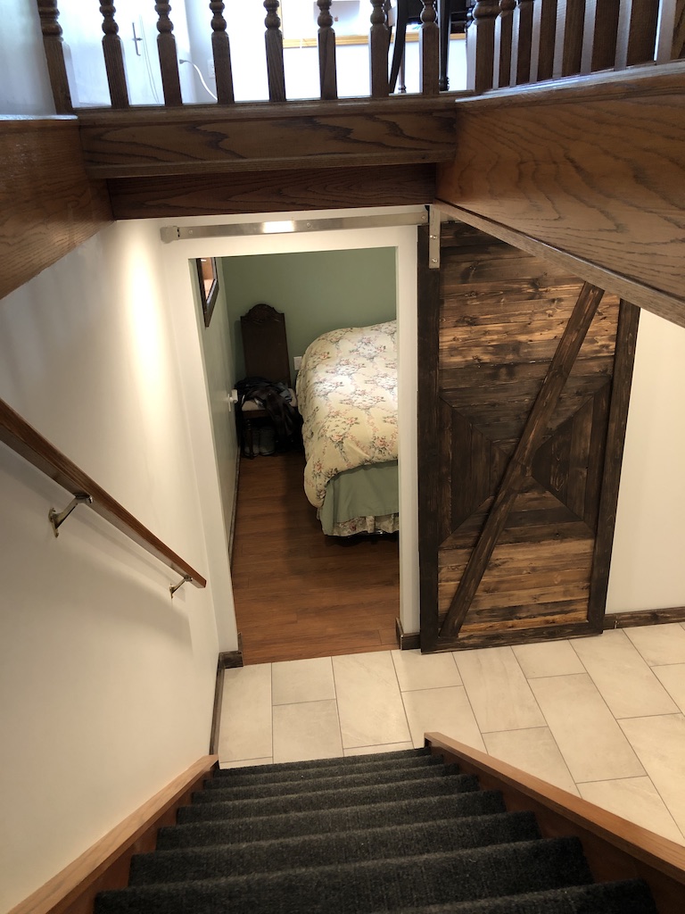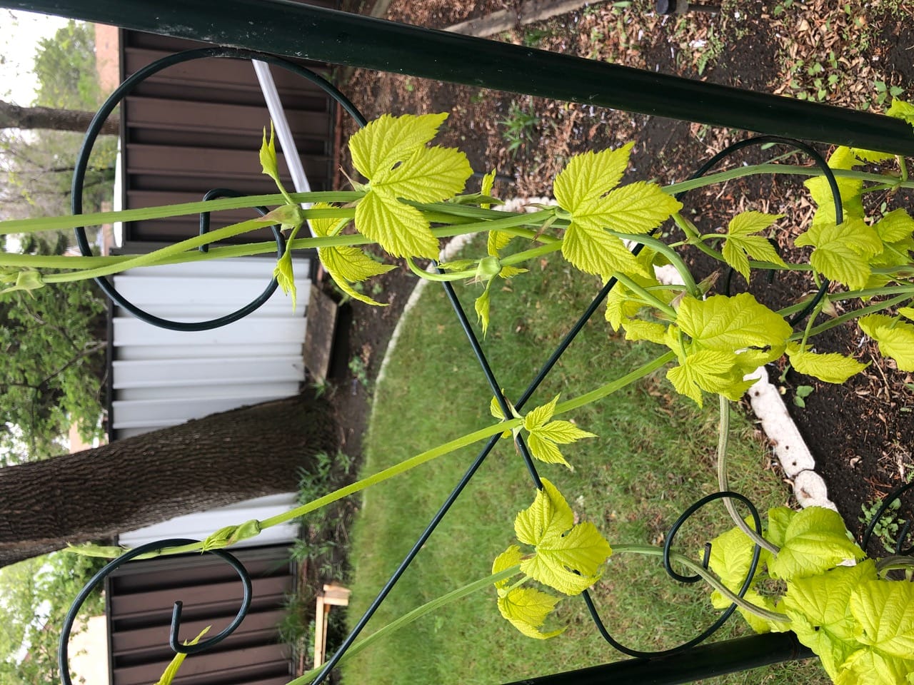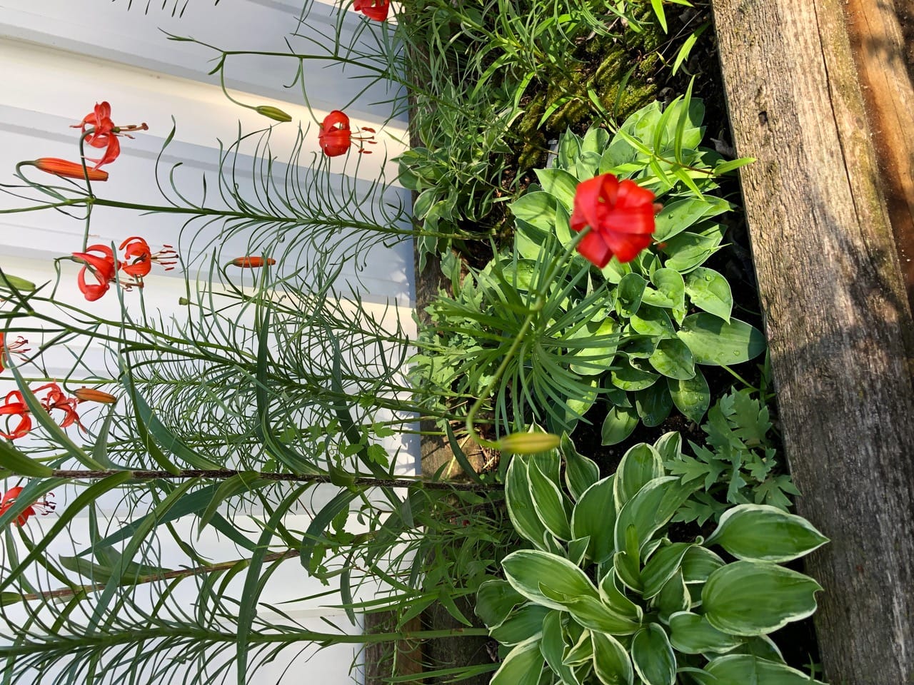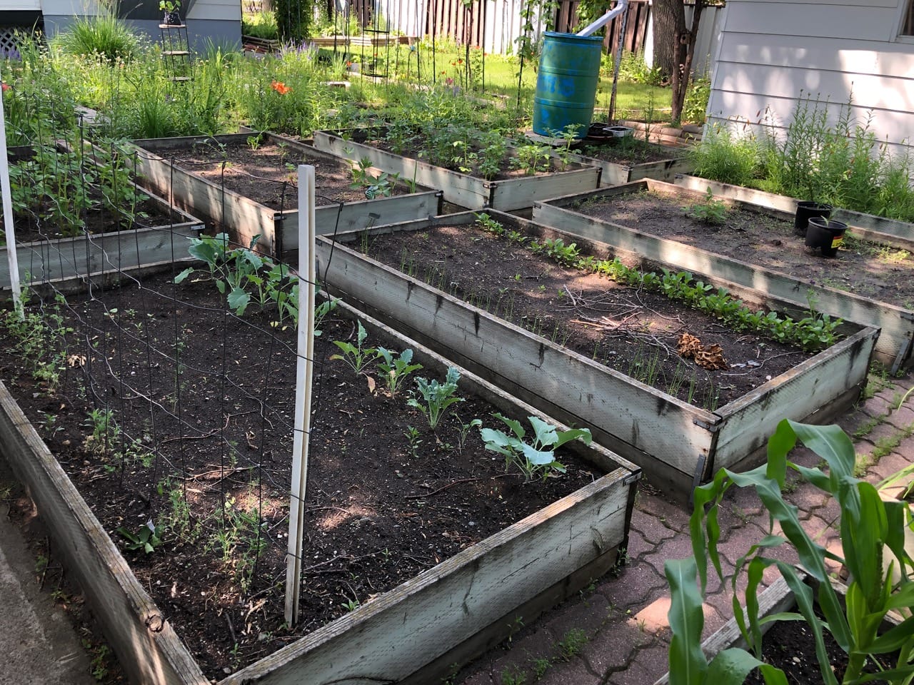3 bed, 2 bath, double garage, full fence on oversize corner lot,
established raised garden beds, 3 season daylight room, raised deck,
bright & spacious, airy main floor with 9' ceilings and hardwood throughout
Asking $229,900 - private sale (may rent to the right party)
(306) 536-8109
Home features:
• Central air conditioning
• R59 insulation (16") in attic
• Enclosed 3 season daylight room which has been used for a sunroom to start bedding plants
• High-end exterior insulated steel doors that have stained glass windows and internal blinds
• High end storm doors with 'invisible' retracting screens at the top
• Backlit address number on the front of the house for those late evening arrivals
Main Floor:
• Bright, open, airy living with 9' ceilings (bedroom is 8½ and kitchen/dining/sitting is vaulted/textured)
• Opening windows facing all four directions
• Large north sitting room with one bay window (also overlooks gardens)
• Dining area off the kitchen
• Continuous hardwood floors throughout main floor (except for ceramic in foyer and bathroom)
• Spacious south living room has 2 bay windows, covered with high end mini blinds and reflective roller shades for climate control
• Hardwood floors or ceramic tile throughout main floor
• Six 64" tall x 20.5" wide windows in the sitting room facing west (side street)
• Wall oven over B/I dishwasher
• Cooktop stove over pull out shelves
• Kitchen sink window overlooking the gardens and an overhead skylight make for a bright kitchen
Lower Level:
• 2 bed, 1 spacious bathroom with 42" x 34" ceramic tile shower, and linen/cosmetic shelves
• Family / games room
• Hobby / sewing room
• Utility room w/ washer & dryer and extra drain for laundry sink, new furnace and water tank (2020)
• New flooring throughout lower level, mostly porcelain tile
• In-floor heat under porcelain tile in basement bathroom
Property features:
• Corner lot with arbors on the walkway to the garden area
• 30 raised garden and flower beds
• Garden beds are 100% surrounded by concrete paths, with interlocking brick pathways between them
• Ready made vegetable garden and hundreds of perennials (you could start a flower shop there is so many)
• Rare and exotic plants such as a producing grape vine and an oak tree
• Underground sprinklers that cover every square inch of the yard, but none of the area outside the property
• 160 sq ft partially enclosed back deck (has 40" high clear acrylic panels and 3 sets of steps up to it)
• Yard fully fenced with gorgeous wrought iron on most of the street sides, including the front, and 5' high metal privacy fence in back half of back yard.
• Double garage with remote openers
• Only one neighbour (and a quiet one at that)
• Bus stops right in front of the house
• Lower your insurance with the fire hydrant on the boulevard in front and a security system
Dimensions, area and property details:
• Property tax (2021) $1784.29
• House is 962 sq ft (irregular shape)
• Lot is 6250 sq ft (50' x 125')
• Built in 1937 with additions in 1987
• Garage is 480 sq ft - 20' x 24', built in 1981
• Sun porch is 110 sq ft - 11' x 10'
• Deck is L-shaped around sun porch for 150 Sq Ft (20' x 10' minus 5'x10' portion of sun porch)
• Foyer 69”x158”
• L shaped living room 204”x130” plus 86”x101”
• Sitting room / dining room 236”x130”
• Kitchen 142”x113”
• Bathroom (main) 90”x68”
• NW Lower Level bedroom 127”(E/W)x116”
• SW Lower Level Bedroom 97”x142” (+ 104”x22” and 78”x21” closets)
• Games room 272”x112” including storage (with shelves) under stairs
• Basement bathroom 132”x92”
• Laundry / Utility 106”x126” + 115”x99”
Offer to Purchase Form (from the Law Society of Saskatchewan)
Hover over and click, or tap each of the images below to see the category of photos.
This property has so much to offer, it is impossible to fit all the photos on one page.
Since there are so many high resolution photos, it may take a moment for each page to load.
They will load while you are reading the description on each page.
To book an appointment to view, make an offer, or for further information, please call or text 306-536-8109.
