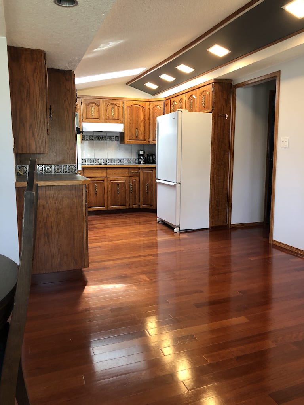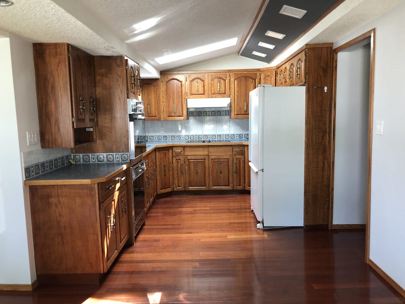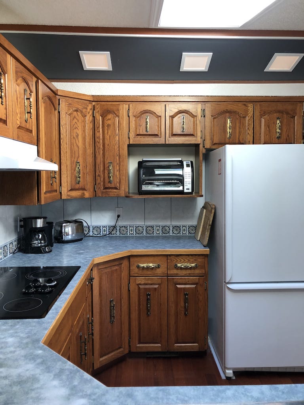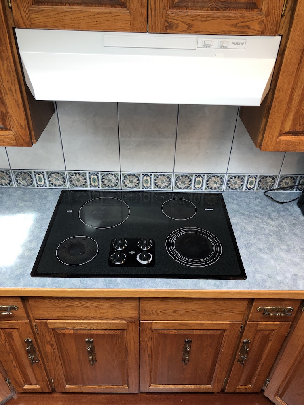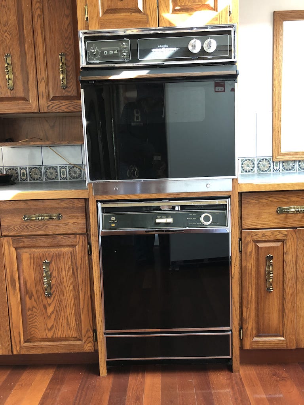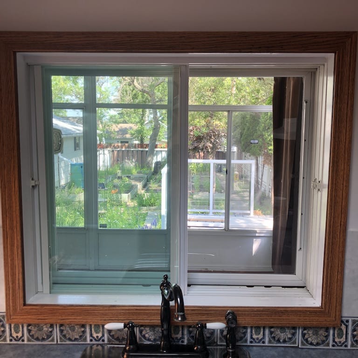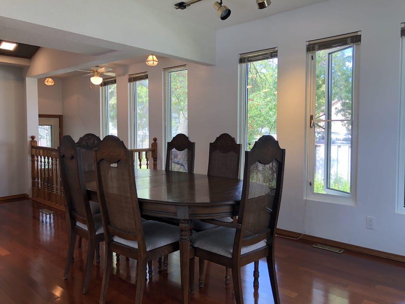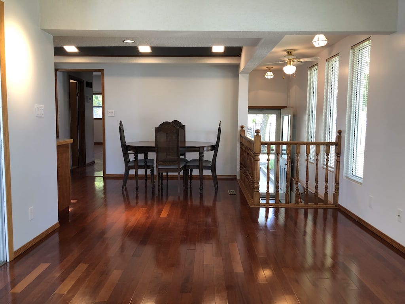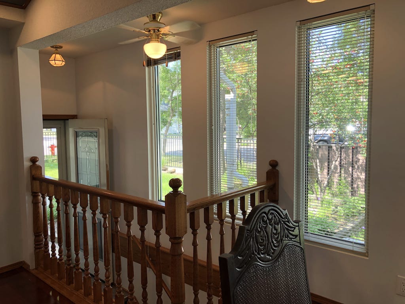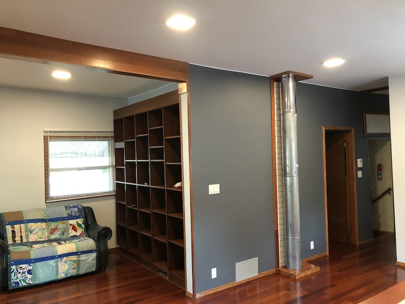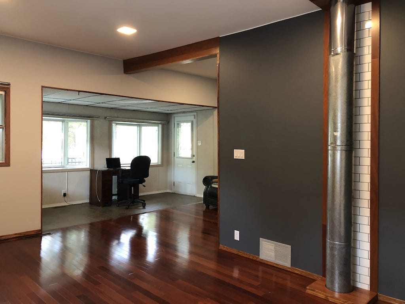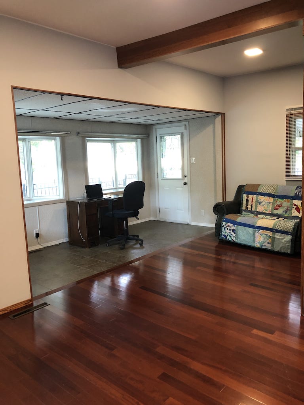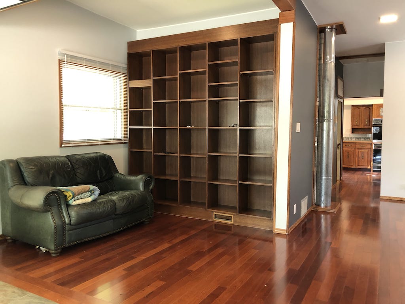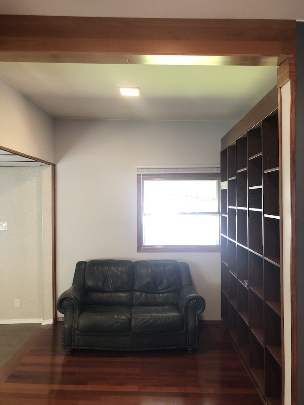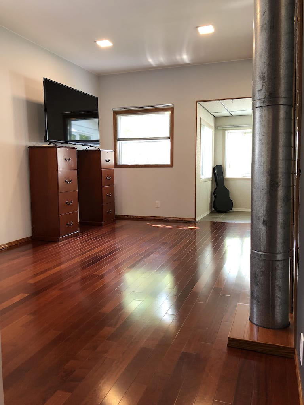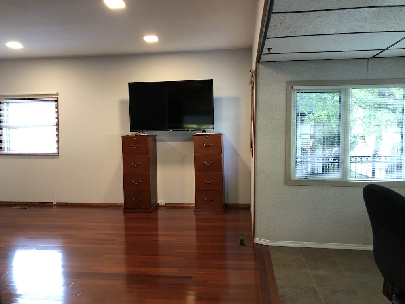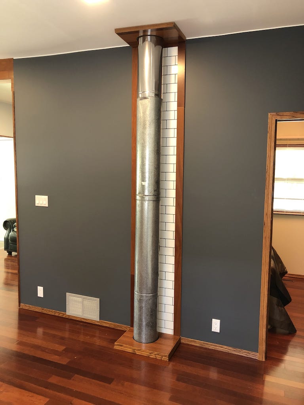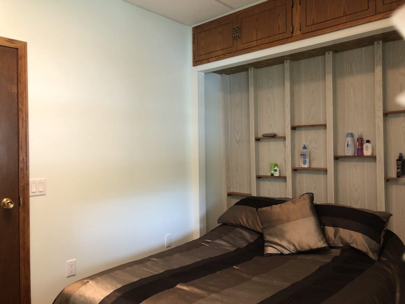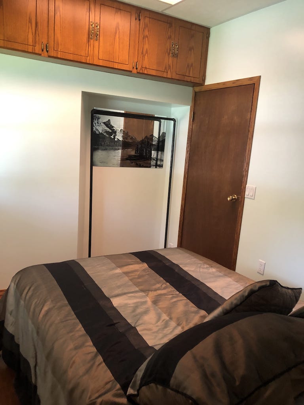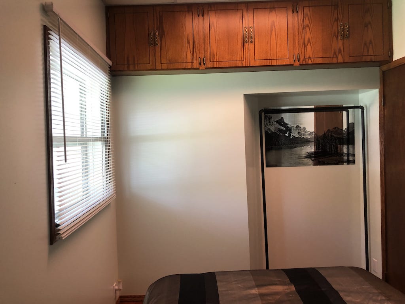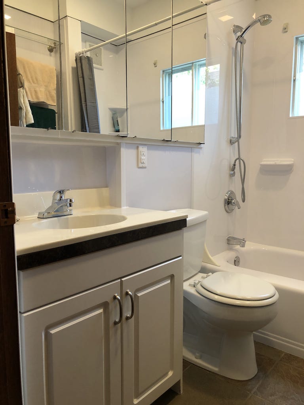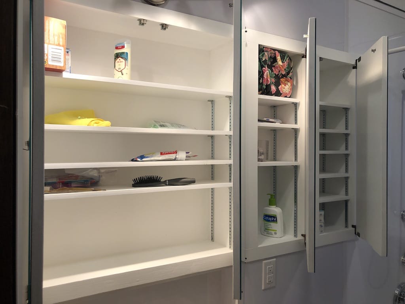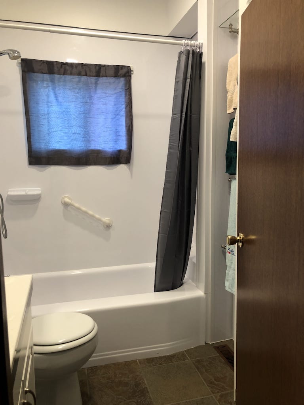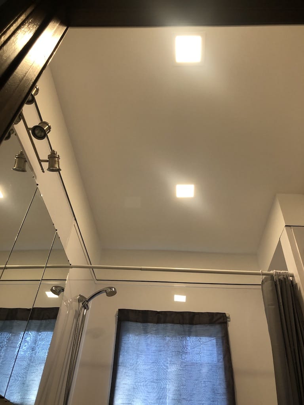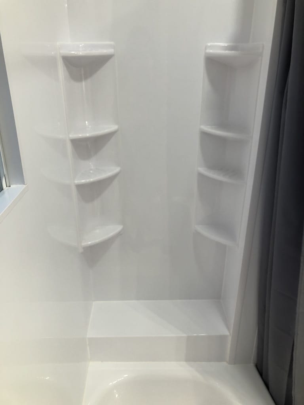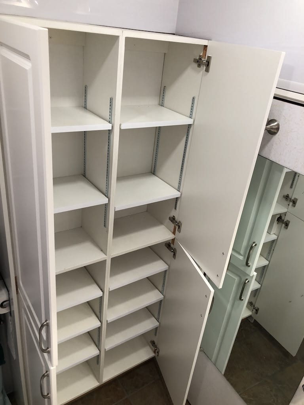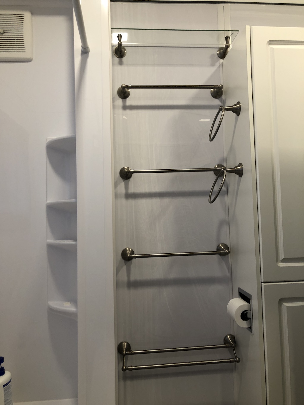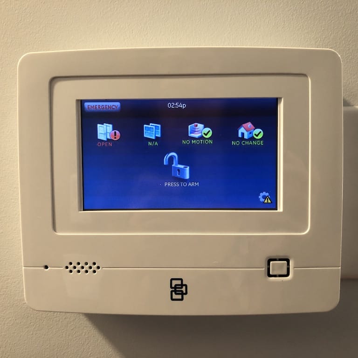The main floor has hardwood throughout except for the foyer and bathroom which are ceramic tile.
There is a north sitting room overlooking the raised gardens in the back yard, and a spacious L-shaped living room with 4 regular windows as well as 2 bay windows.
There two distinct areas could be used as office space for work-from-home situations for a couple where both partners have that privilege.
There are opening windows facing every direction for the best cross ventilation.
The house is super bright because there are windows everywhere, as well as numerous LED lights and a sky-light in the kitchen.
7 appliances are included: Washer, dryer, refrigerator, glass top cooktop, wall oven, built in dishwasher, microwave oven.
The dining room and kitchen are off the north sitting room - the kitchen window looks out through the sunporch into the back yard full of raised beds and garden delights with something new to offer every day.
There is one bedroom on the main floor.
There are 9' ceilings in the living room and in the bathroom, 8½' ceilings in the bedroom, and vaulted / textured ceilings in the kitchen / dining, and sitting rooms.
• There is fresh paint through much of the house. The switches and plugins (of which there are copious amounts for all your electronic needs!) have been upgraded to Decorator Euro style for a modern feel.
• 14 total main floor flush mount ceiling LED lights to save energy
To book an appointment to view, make an offer, or for further information, please call or text 306-536-8109.

